Floor Joists, Steel Beams and Pitched Roofs
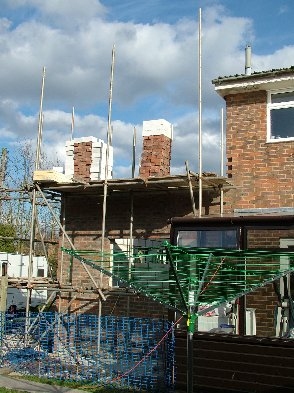
![]() This
is how the back of the house/extension looked on the 3rd April
This
is how the back of the house/extension looked on the 3rd April
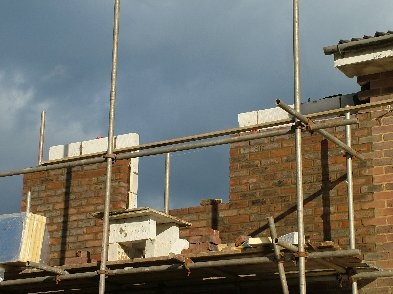
and this
is how it looked on the 6th April ![]()
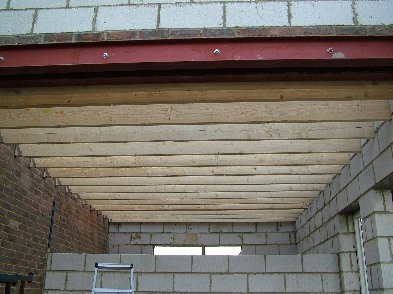
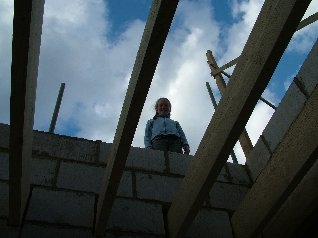
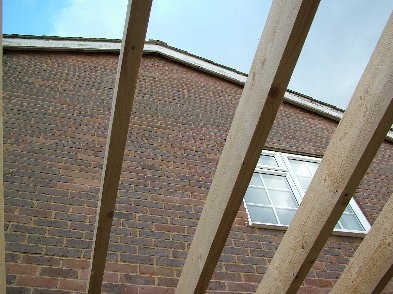
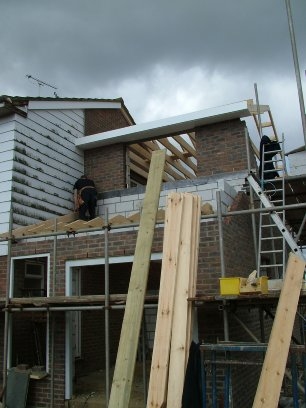
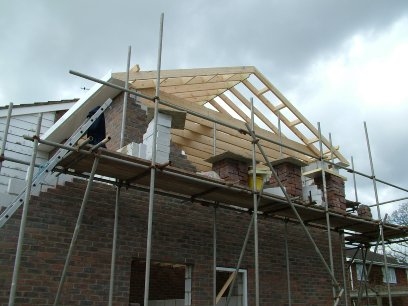

Above you can see Brendan pitching the Garage Roof.
TOP: is a view of the side of the extension and BELOW: are the roof tiles, all of which had to be carried up onto the roof