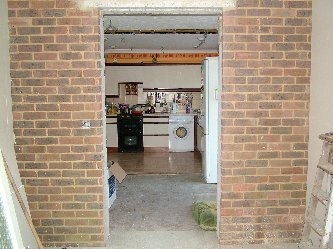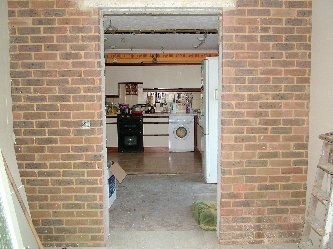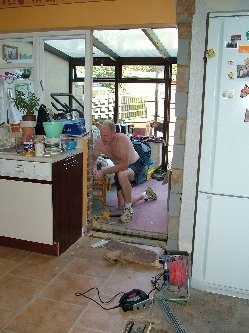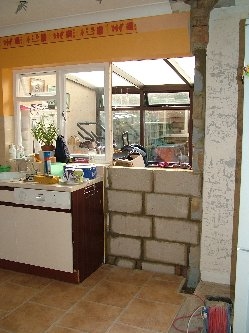PLASTER BOARDING, FLOOR LAYING AND WALL REMOVALS
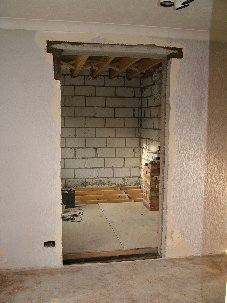
Here you can see what will become the archway into the dining room.
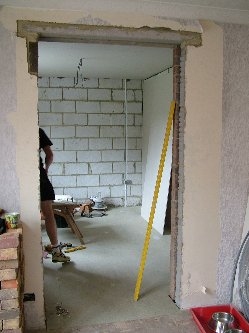
And later the next week after the floor boards had been laid and the ceiling hung.
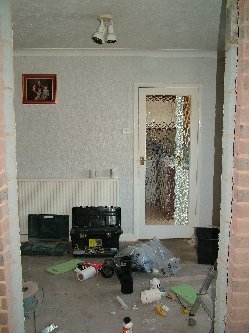
From the dining room looking back to the kitchen area, the wall was soon to be removed!
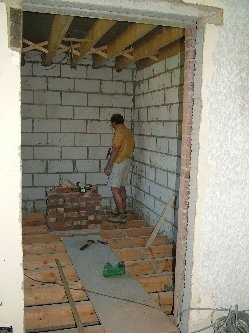
Here we have Brendan's Dad chopping in some power sockets and Paul the plumber sorting out the plumbing alterations.
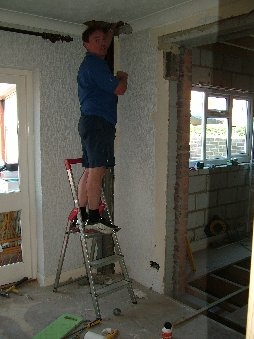
Below is the kitchen with the dividing wall removed
And here is the view from the dining room through to the kitchen.
